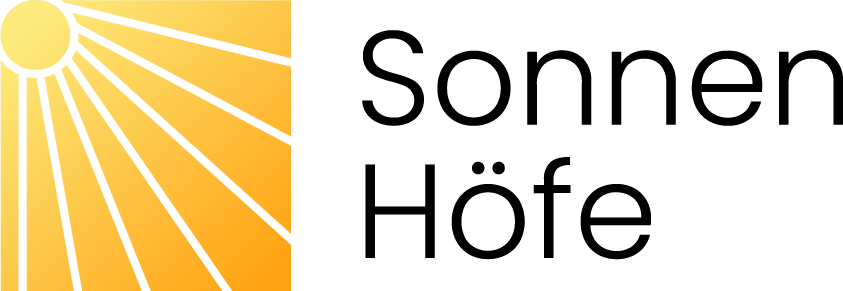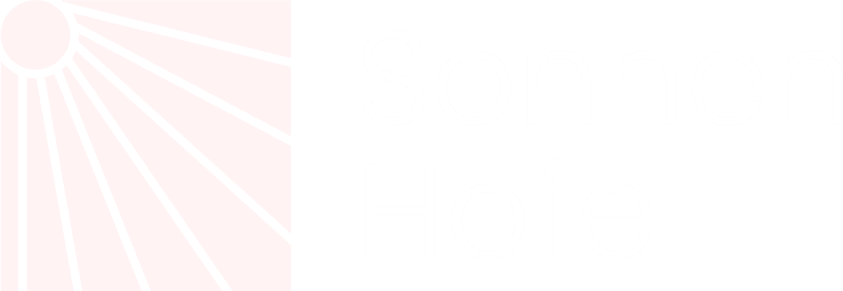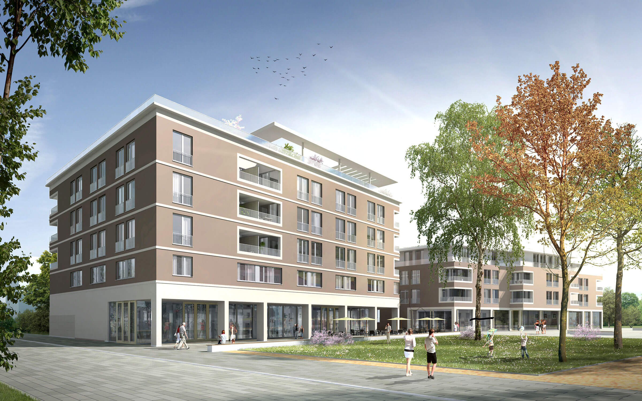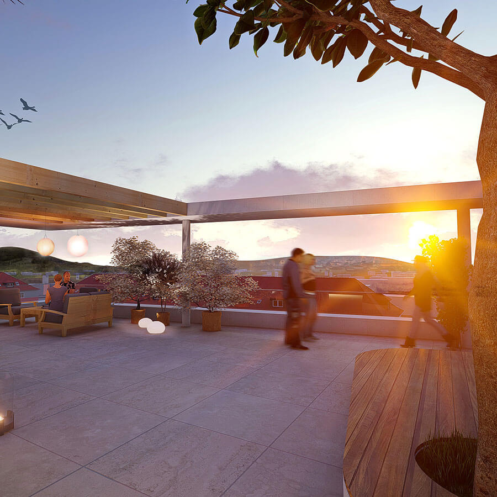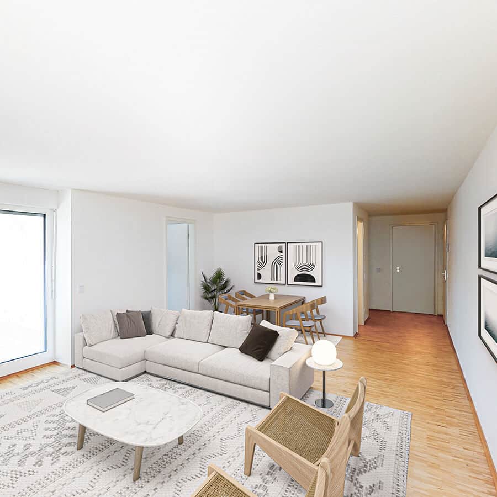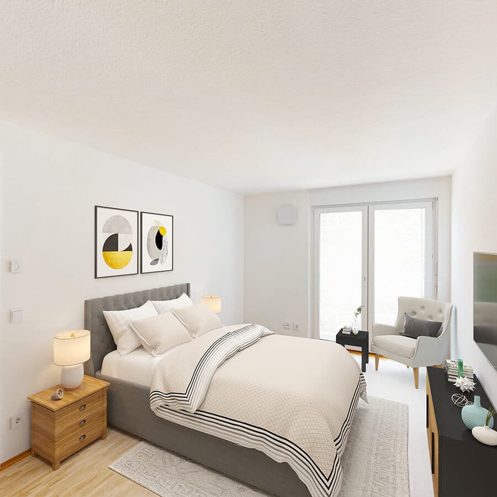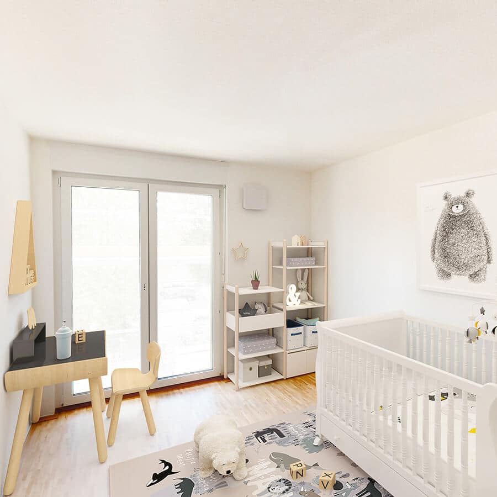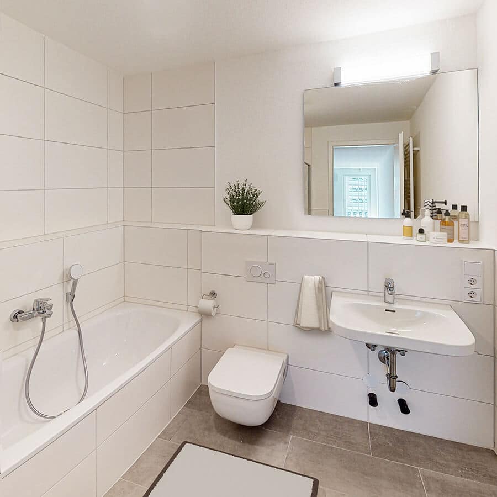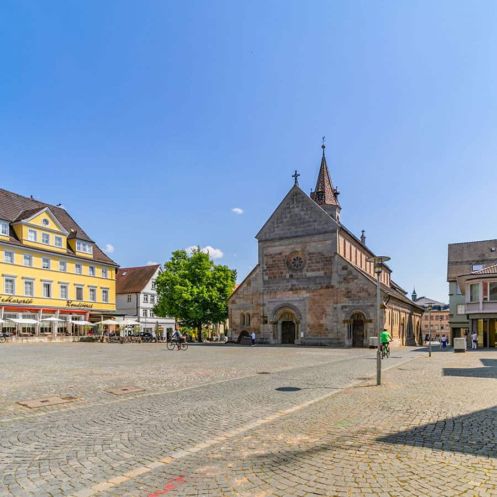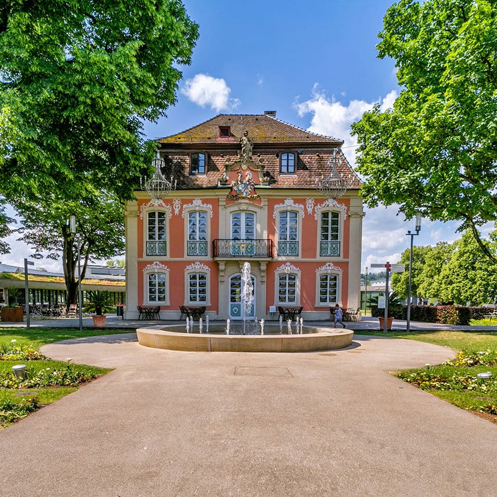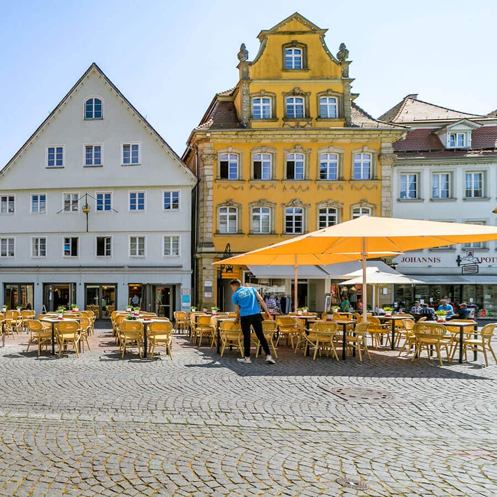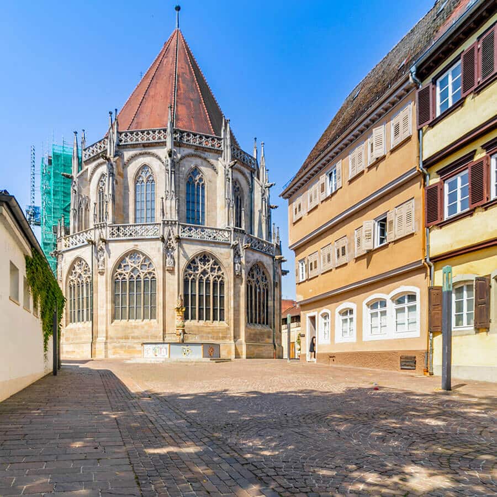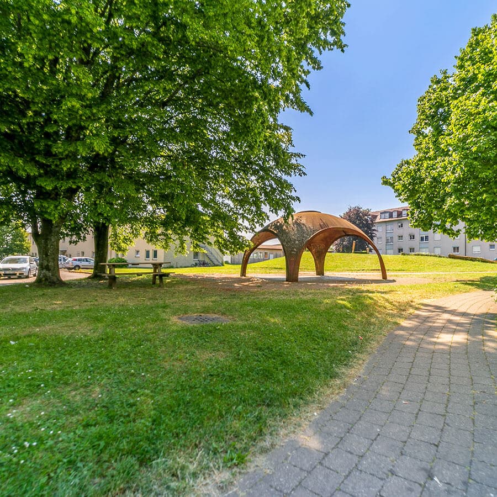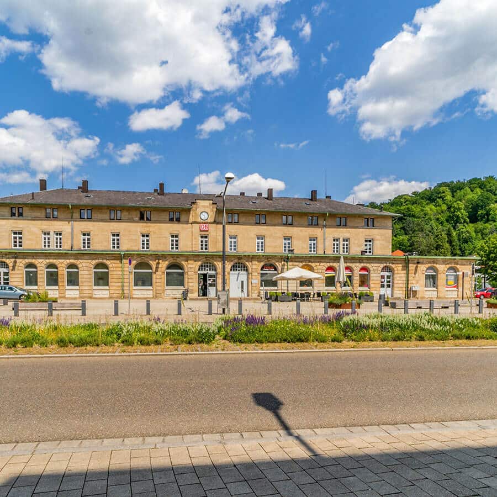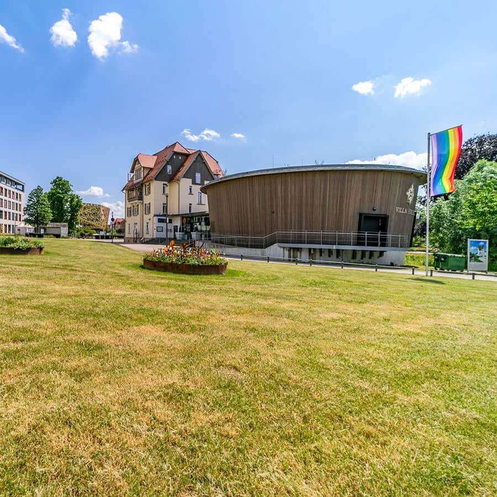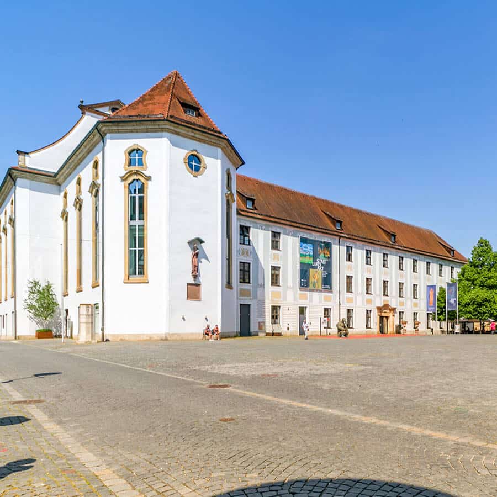73 flats
with 1 to 4 rooms
Terrace or balcony
to the flats
Elevator
to all floors
Oak parquet
with underfloor heating
Modern bathrooms
with brandes ceramics
Fitted kitchen
with electronic devices
Greened outdoor areas
with green and play areas
Parking spaces
in the underground car park
The property
Sonnenhöfe
Perfect mix of apartments for singles and families
A total of 73 flats, and 22 apartments and five commercial units are being built in the new SONNEN HÖFE development project in two construction fields. The basement levels contain the cellar and technical rooms as well as the underground car park with car and bicycle parking spaces. The warm colours of the façades are inviting and charmingly underline the timeless clarity of the modern architecture. The buildings with floor-to-ceiling windows, loggias, balconies and roof terraces, as well as the commercial areas on the ground floor, offer an invitingly varied impression and, in combination with the landscaped outdoor areas, a harmonious overall ensemble.
In addition to the covered arcade area, the planning of the inner courtyard and outdoor facilities includes extensive lawns and a paved path network with ground-level lighting. Green areas and raised beds are designed with tree, shrub and hedge plantings, while a wooden deck serves as a seating plateau. The terraces of the ground-floor flats will be planted with hedges to create a boundary and privacy screen. In addition to the requirements for a KfW Efficiency House 55 (GEG), the buildings also fulfil the regulations for increased sound insulation, the criteria of the currently valid EnEV and have efficient ventilation technology.

Area & connection
Get around the city quickly
In five minutes in the historic city centre – with the bus stop of bus line 1 in the immediate vicinity, a trip to Münsterplatz is child’s play. There are also important points of contact for daily life around the Sonnen Höfe. Less than 400 metres away are a nursery school, a vocational training centre and a supermarket. A bakery, snack and delivery service, doctor’s surgery and pharmacy are within a radius of less than a kilometre. A secondary school, a Waldorf school and a grammar school are also only 700 or 800 metres away.
Distances:
- City centre 5 min. (by bus)
- Stuttgart Central Station 40 min. (Regio) / 32 min. (IC)
The apartments
The facilities
73 flats in 5 houses
The stylish apartments’ interior also dazzles the eye with clear floor plans and well-thought-out concepts for the use of space. Open spaces, an elegant wall and floor design, floor-to-ceiling windows and a timeless design in the kitchen and bathroom leave plenty of room to make the apartment’s decoration your own.
- Mosaic oak parquet in the living areas
- Porcelain stoneware tiles in the kitchen, bathrooms and WCs
- Underfloor heating
- Terrace, balcony, loggia or roof terrace
- Windows with triple insulating glazing
- Manually operated external roller blind system
- Video intercom
- Car parking spaces in an underground car park
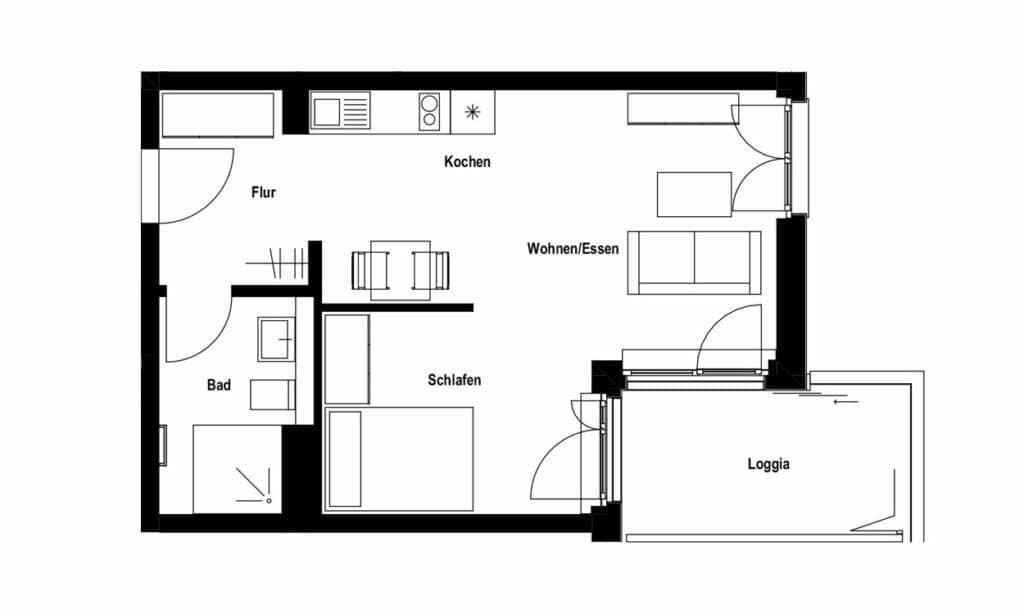
1-room apartment
Much more than just a room
With a well-thought-out floor plan and the best room layout, the 1-room apartment offers living comfort at the highest level. The spacious living area is charmingly divided by half walls and niches, sensibly integrates the cooking and dining area and charmingly shields the sleeping area from prying eyes. A large loggia, accessible from two sides, a chic shower room and an open hallway with space for a wardrobe round off the flat.
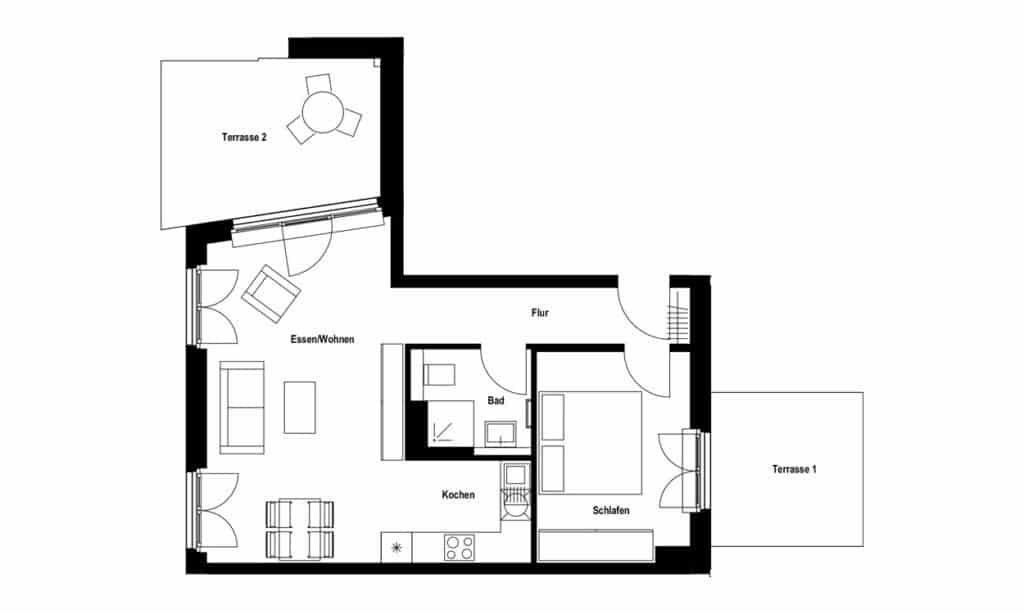
2-room apartment
Dream couple? – A couple's dream!
For couples or demanding singles, the 2-bedroom apartment makes dreams come true. Impressive in terms of floor plan and room layout, it not only offers a spacious, individually tailored living area with an integrated kitchen zone and access to the terrace, but also a spacious bedroom, which is also adjoined by a terrace. An open hallway and a cosy shower room complete the apartment.
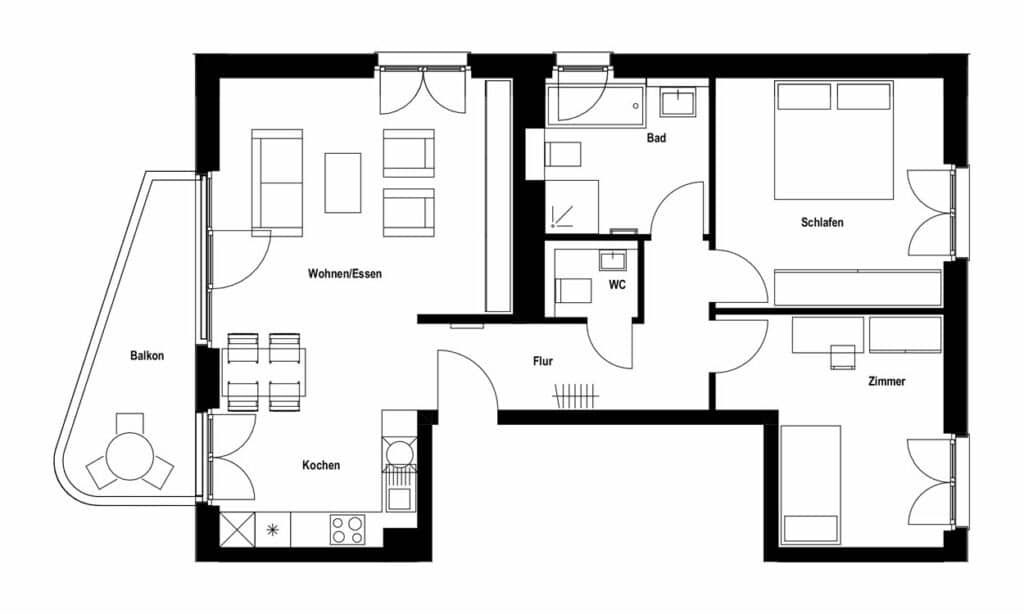
3-room apartment
A charming classic
For families or couples with aspirations, the 3-bedroom apartment, which not only convinces with a spacious living area and sensibly integrated kitchen zone, but also with the layout of the other rooms, provides the best living conditions. In addition to the two practically arranged bedrooms, an easily usable hallway area, the bathroom with bathtub and shower, a guest WC and an unusually arranged balcony provide a feel-good atmosphere.
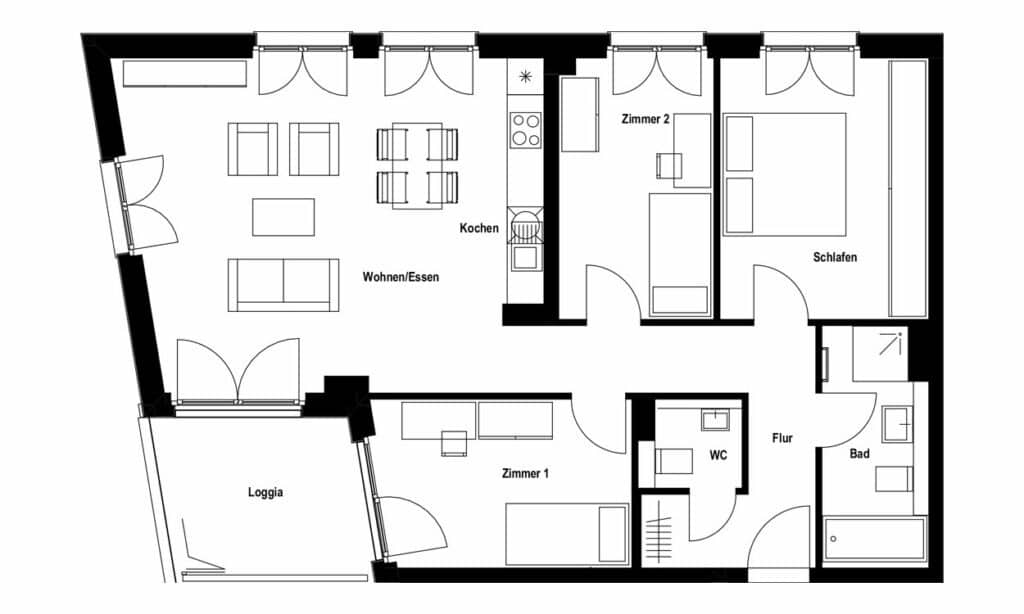
4-room apartment
Enough room for everything you could need
The 4-room apartment is made for families, with the right layout and a practical floor plan to meet all needs – whether in the large living area, where you can cook, eat and relax together, in the master bedroom or the two children’s rooms. The space is completed by a large loggia, a chic bathroom with a bathtub and shower and a guest toilet.
The location
Schwäbisch Gmünd
The delightful Swabian way of life
Only 50 kilometres from the state capital Stuttgart, Schwäbisch Gmünd is located in the Ostalbkreis district and the centre of southern Germany. With a population of around 60,000 and as the largest town in the Rems Valley, it is a town with a history and tradition that goes back over 1,200 years. Today, the self-confident city offers a liveable home for people of all ages and educational levels regardless of cultural, social, religious, family or professional backgrounds. Picturesquely situated at the foot of the Swabian Alb and the Dreikaiserberge, Schwäbisch Gmünd impresses with an almost Mediterranean way of life and atmosphere. The special flair of the historic city centre is characterised by buildings dating back eight centuries, a backdrop which makes it a popular meeting place for a large number of popular markets and fairs.
At the well-attended weekly market on Münsterplatz on Saturdays, you can find all the groceries you need for everyday life, as well as game and organically produced goods from the region and southern specialities. In addition, music and sport dominate the leisure activities on offer in Schwäbisch Gmünd, be it events, festivals or opportunities to become involved in activities on your own.
Bettringen
Idyllic. Growing. Familiar.
With over 9,000 inhabitants and its high-rise skyline, Bettringen seems almost like a city of its own – with a well-developed infrastructure and plenty of shopping opportunities. Schools and nurseries, sports facilities and an open-air swimming pool, a community centre and a centre for senior citizens, the campus of the University of Education and the “Gügling” business park as the most important and largest business park in the city reflect the steady growth of the district, which despite all its expansion has remained a rural village and an idyllic corner of the world. Its proximity to the city centre and the high recreational value of the scenic surroundings make it an attractive place to live.
In Bettringen, you can find the best residential locations and beautiful green spaces with local recreation potential without having to leave the urban area. Every Friday, Bettringen’s weekly market invites you to stroll around and offers fresh regional products that are a healthy addition to your weekend shopping. There are also opportunities to enjoy leisure time together with friends or family in the open-air swimming pool, in street cafés, on many playgrounds, in parks or the scenic surroundings.
Appointments
Frequently asked questions (FAQs)
The property is expected to be completed in August 2024.
A rental start date of 16.09.2024 is currently being offered.
Yes, there is a minimum rental period of 15 months. After that, the lease can be terminated with a 3 months notice period.
The deposit to be paid in three net rents (the net „cold“ rent plus utilities can be found in the rental agreement). There are no processing or agency fees.
There are a total of 68 parking spaces in the underground car park. Bicycle parking spaces are available in the basement and in the outdoor facilities.
Each apartment has its own cellar.
The keeping of pets has to be checked case by case and requires the approval by the landlord an a side letter to the lease contract.
Telekom provides the house connection, but a contract can be concluded with any provider.
The washing machine connections are in the laundry rooms in the basement.
Are you interested in
an apartment in SONNENHÖFE?
Leave us a message.
We will gladly answer you
any questions!
0800 1515 1919

Disclaimer
This online exposé is for initial information purposes only and does not constitute a contractual offer. The online exposé does not constitute any contractual claims. The content and details have been compiled to the best of our knowledge and belief. No liability is assumed for correctness and completeness. The floor plans are not suitable for taking measurements. The floor space details are plan dimensions. The property images are non-binding visualisations.
